Virtual TourNewly Listed
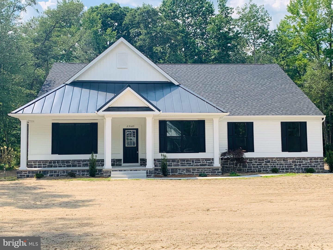
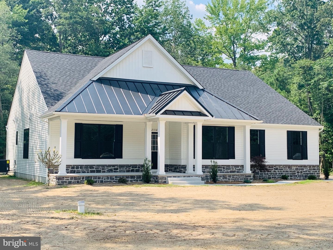
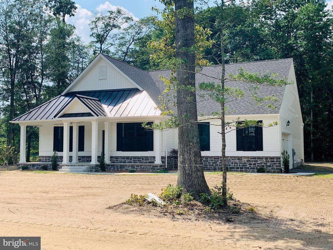
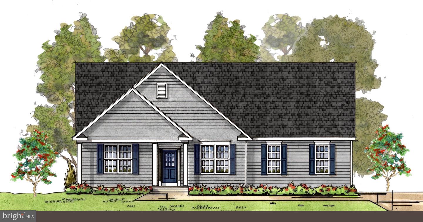
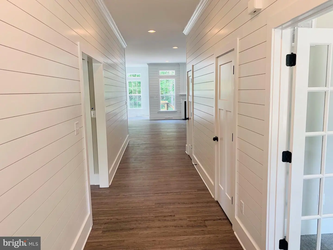
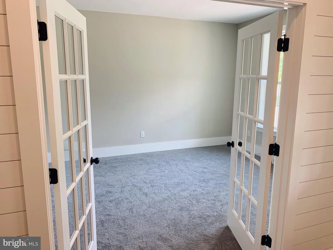
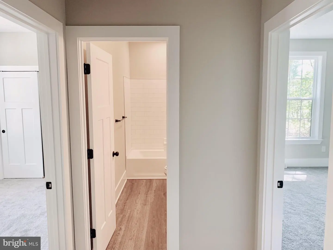
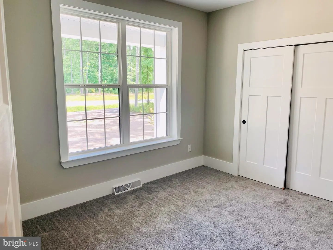
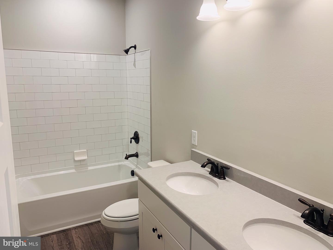
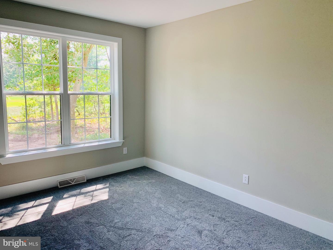
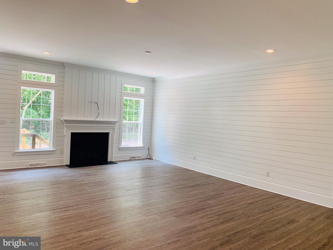
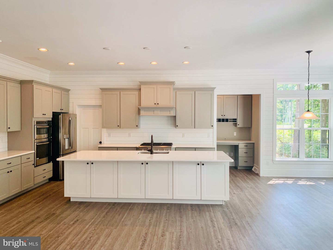
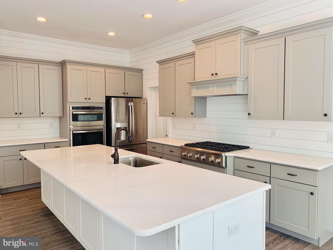
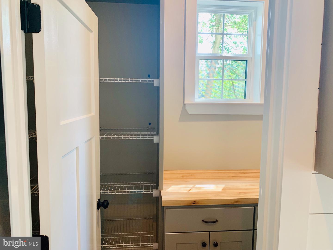
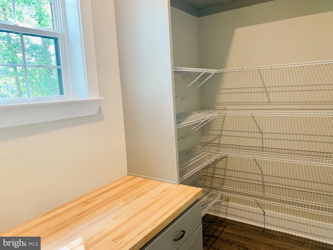
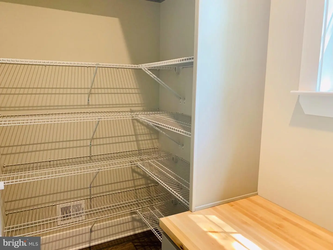
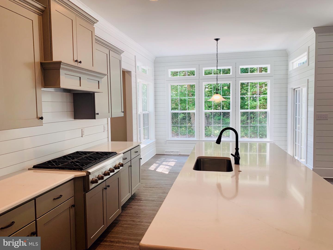
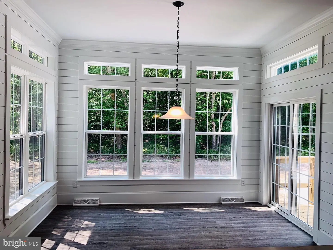
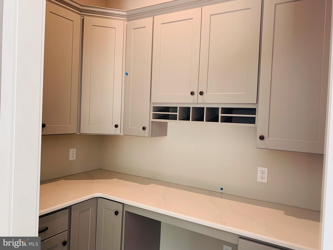
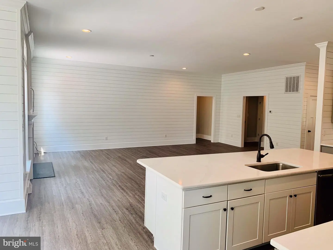
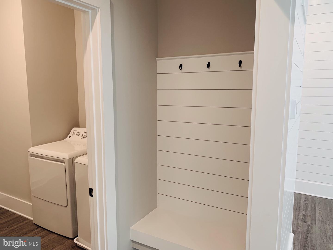
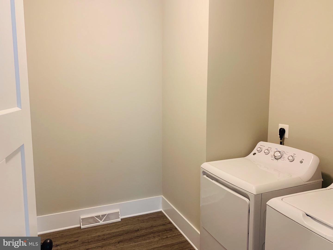
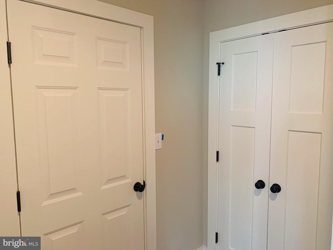
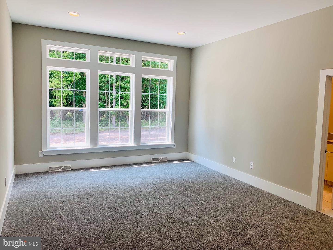
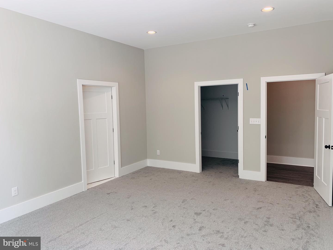
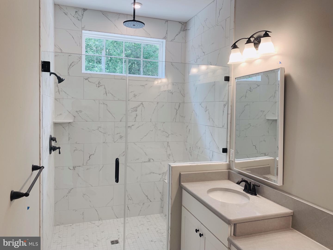
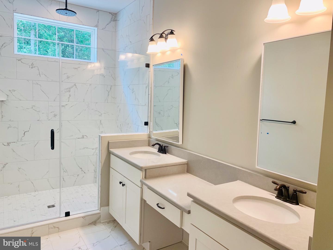
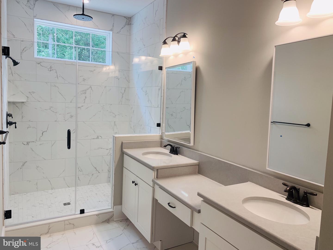
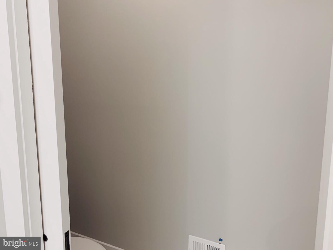
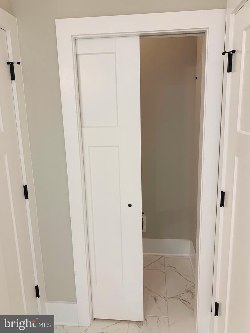
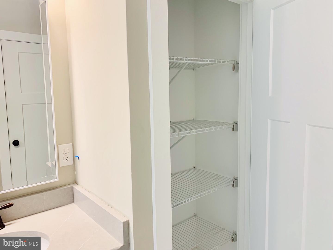
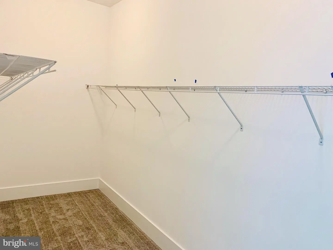
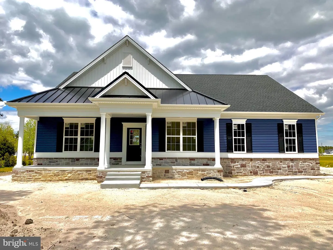
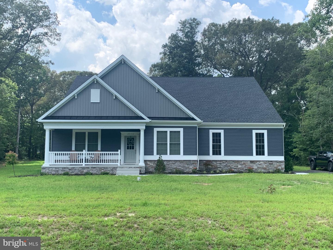
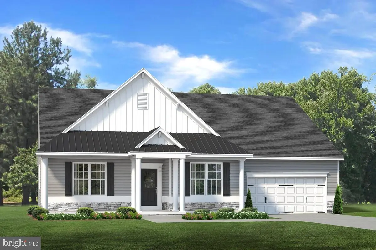
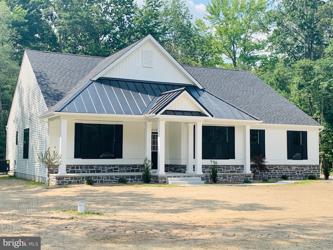
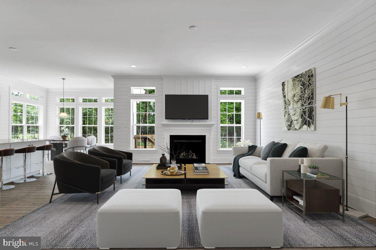
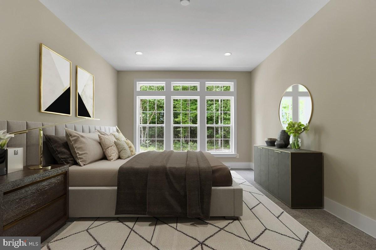






































Courtesy: Re/max Realty Group Rehoboth, Dan Sander
24583 Hollytree Cir, Georgetown, De 19947
Estates Of Morris Mill
MLS Desu2060912
$500,000
3 Bed
2 Bath
- Tax Total Living Area:
- 2378 sq. ft.
- Lot Size:
- 0.75 acres
HOA: $425
Listed 11 days ago
Prepare to be amazed by the breathtaking Oceanview plan! This magnificent
ranch-style home is a true showstopper. Boasting a split and open floor plan, it offers
an ideal layout for seamless living. With a generous office space, a sprawling walk-in
pantry, and 10' ceilings, every detail has been carefully considered. The exquisite
features throughout the home add an undeniable touch of elegance.
But that's not all! The Oceanview plan also offers versatile options to suit your needs.
Expand the home to a 5-bedroom configuration or opt for a 4-bedroom layout with a
dedicated in-law suite. Additionally, basements are available, providing you with even
more space to customize and utilize.
Get ready to experience a home that exceeds your expectations—welcome to the Oceanview
plan!
Appliances
Built-In Microwave, Built-In Range, DishwasherBedrooms
3
Full Bath
2
Rooms
Den, Mud Room
Living Area
2378 sq/ft
Interior Features
- Combination Kitchen/Dining
- Family Room Off Kitchen
- Floor Plan - Open
- Primary Bath(s)
- Pantry
- Recessed Lighting
- Walk-in Closet(s)
- Other
General
Price
$500,000.00
Accessibility Features
2+ Access Exits, 32"+ Wide Doors
Exterior
Pool
Yes - Community
Similar Listings
Virtual TourNewly ListedRental
Bear Trap
$450,000
3 Bed
2 Bath
- Tax Total Living Area:
- 1610 sq. ft.
Courtesy: Long & Foster Real Estate, Inc.
MLS Desu2061322
Newly Listed
Cardiff
$529,000
3 Bed
2 Bath
1 Hf. Bath
- Tax Total Living Area:
- 2400 sq. ft.
Courtesy: Compass
MLS Denc2060490
Virtual TourNewly Listed
Weatherstonecrossing
$472,900
3 Bed
2 Bath
- Tax Total Living Area:
- 2180 sq. ft.
Listed 1 day ago
Courtesy: House Of Real Estate
MLS Dekt2027882
Weatherstonecrossing
$508,900
3 Bed
2 Bath
1 Hf. Bath
- Tax Total Living Area:
- 2279 sq. ft.
Listed 180 days ago
Courtesy: Exp Realty, Llc
MLS Dekt2023900
Newly Listed
Melody Meadows
$485,000
3 Bed
2 Bath
- Tax Total Living Area:
- 1889 sq. ft.
Listed 1 day ago
Courtesy: Foraker Realty Co.
MLS Denc2060766
Coming Soon
Baywood
$489,900
3 Bed
2 Bath
2 Hf. Bath
- Tax Total Living Area:
- 4200 sq. ft.
Listed 1 day ago
Courtesy: Baywood Homes Llc
MLS Desu2061410
Coming Soon
$515,000
3 Bed
2 Bath
- Tax Total Living Area:
- 1982 sq. ft.
Listed 2 days ago
Courtesy: Century 21 Emerald
MLS Dekt2027826
Newly Listed
Friendship Creek
$462,415
3 Bed
2 Bath
1 Hf. Bath
- Tax Total Living Area:
- 2168 sq. ft.
Listed 2 days ago
Courtesy: Monument Sotheby's International Realty
MLS Desu2061598
Virtual TourNewly Listed
Clearwater
$510,000
3 Bed
2 Bath
- Tax Total Living Area:
- 1520 sq. ft.
Listed 2 days ago
Courtesy: Keller Williams Realty
MLS Desu2061560
Virtual TourNewly Listed
Nobles Pond
$495,000
3 Bed
2 Bath
- Tax Total Living Area:
- 1875 sq. ft.
Listed 2 days ago
Courtesy: Century 21 Gold Key Realty
MLS Dekt2027836
Virtual TourNewly Listed
Heritage Creek
$475,000
3 Bed
2 Bath
1 Hf. Bath
- Tax Total Living Area:
- 1808 sq. ft.
Listed 2 days ago
Courtesy: Northrop Realty
MLS Desu2061262
Coming Soon
Weatherstonecrossing
$460,900
3 Bed
2 Bath
1 Hf. Bath
- Tax Total Living Area:
- 2200 sq. ft.
Listed 37 days ago
Courtesy: House Of Real Estate
MLS Dekt2026830
