Coming Soon


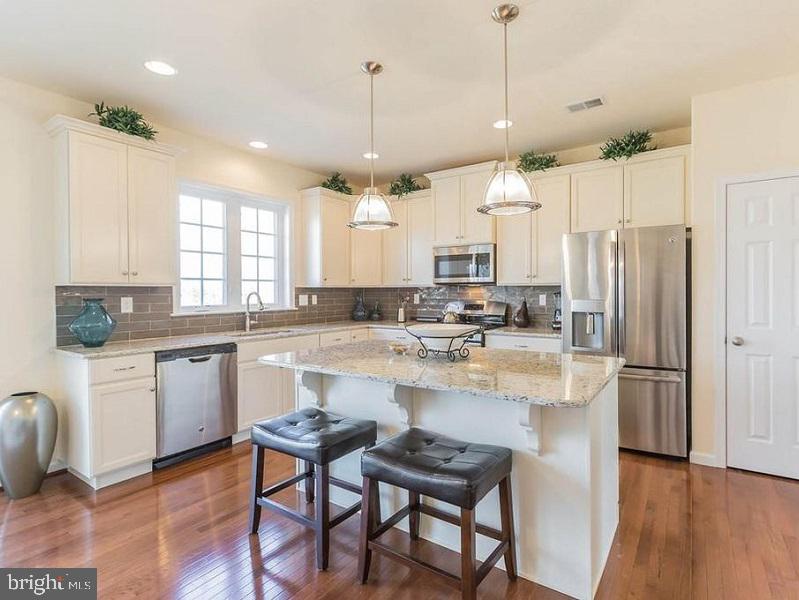
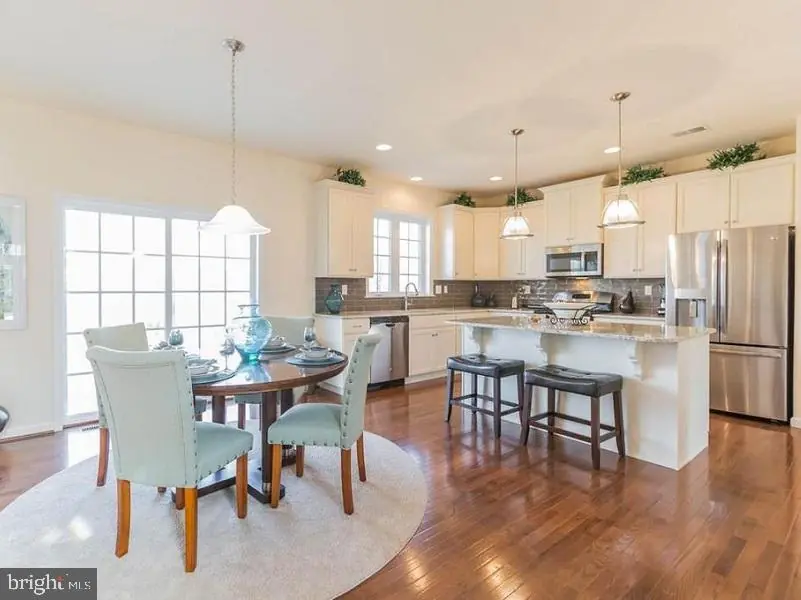

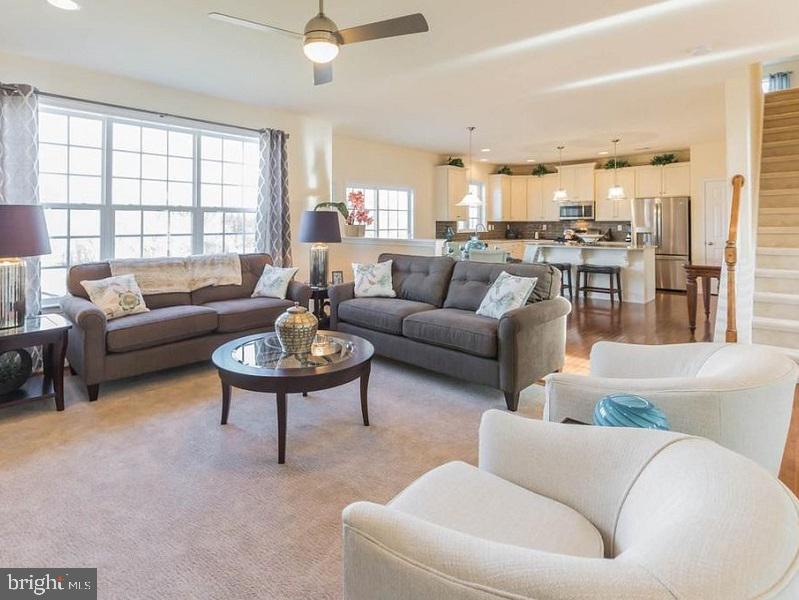

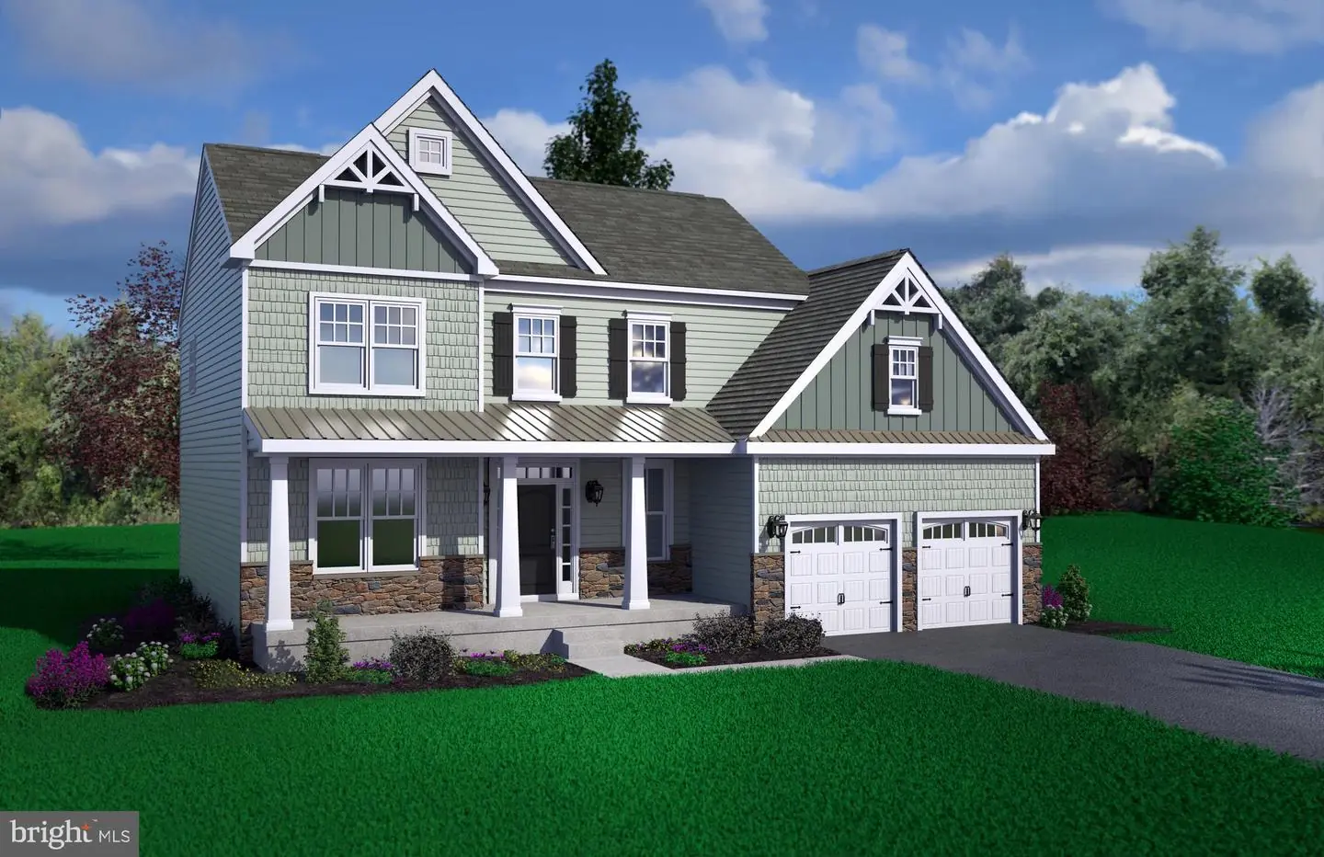
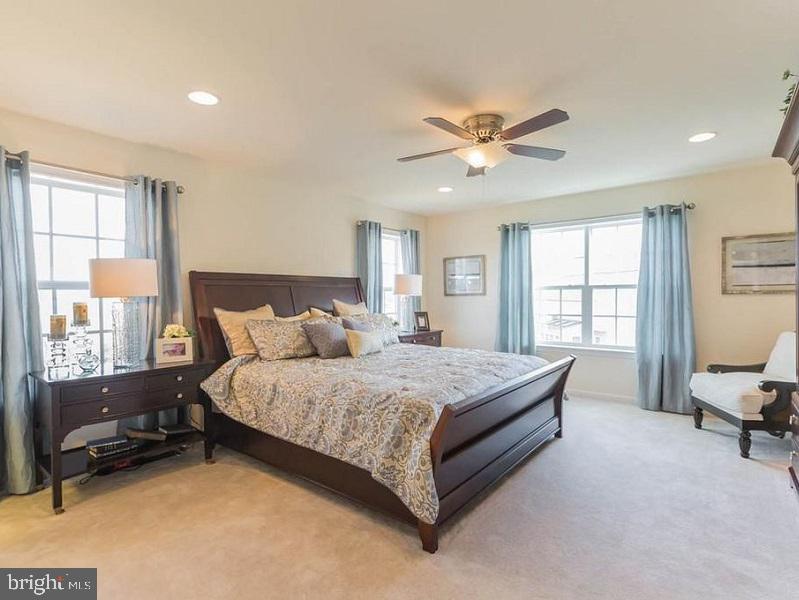
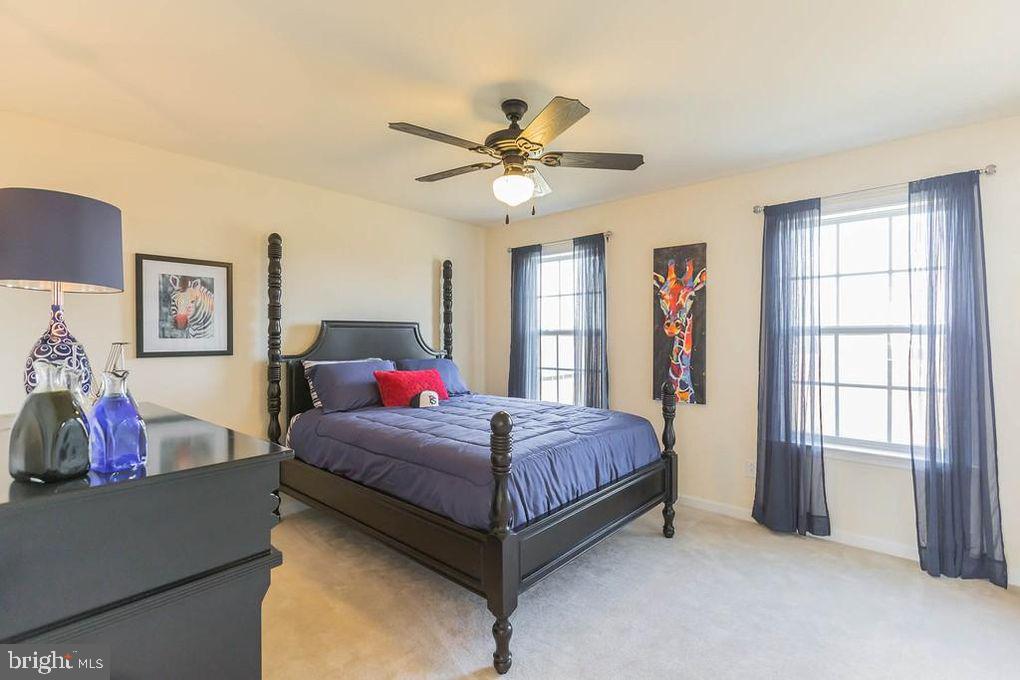












Courtesy: House Of Real Estate, Bayard Williams
000 Obsidian Dr, Felton, De 19943
Weatherstonecrossing
MLS Dekt2026830
$460,900
3 Bed
2 Bath
1 Hf. Bath
- Tax Total Living Area:
- 2200 sq. ft.
- Lot Size:
- 0 acres
Listed 50 days ago
COMING SOON! Now is the time to get your name on the list to be one of the first to receive information on Pond View Estates! The homes at Pond View Estates will be one and two-story estate homes with the best designer features included with every home.
With remarkable designs from top to bottom and plenty of space for the whole family and more—The Hartford is an excellent example of a modern take on a classic home. This 2-story layout features 3 bedrooms, 2.5 bathrooms and a 2-car garage across 2,200 square feet of gorgeous living space. This home is customizable to suit your needs and if more space is desired, a fourth bedroom is easily doable. When you choose a spectacular floor plan like The Hartford, you’re guaranteed an extraordinary home that you will love for years to come. Listed price reflects a full basement. Utility Foundations are also available. ***Sample photos and artist renderings shown*** See Sales Manager for details.
Appliances
Built-In Range, DishwasherBedrooms
3
Full Bath
2
Half Bath
1
Laundry
Main Floor
Rooms
Living Room, Dining Room, Primary Bedroom, Sitting Room, Bedroom 2, Bedroom 3, Kitchen, Family Room, Breakfast Room, Attic
Living Area
2200 sq/ft
Flooring
Vinyl, Carpet, Luxury Vinyl Plank
Interior Features
General
Price
$460,900.00
Price/SQft
$2,024.00
Similar Listings
Coming Soon
Canal View
$455,000
3 Bed
2 Bath
1 Hf. Bath
- Tax Total Living Area:
- 2650 sq. ft.
Listed 1 day ago
Courtesy: Vra Realty
MLS Denc2061476
Coming Soon
$499,000
3 Bed
2 Bath
- Tax Total Living Area:
- 2050 sq. ft.
Listed 1 day ago
Courtesy: Compass
MLS Denc2061498
Coming Soon
Heritage Shores
$425,000
3 Bed
2 Bath
- Tax Total Living Area:
- 1800 sq. ft.
Listed 1 day ago
Courtesy: Northrop Realty
MLS Desu2061398
Newly Listed
$415,000
3 Bed
2 Bath
- Tax Total Living Area:
- 1790 sq. ft.
Listed 1 day ago
Courtesy: Keller Williams Realty Delmarva
MLS Desu2061466
Newly Listed
$455,000
3 Bed
2 Bath
- Tax Total Living Area:
- 2304 sq. ft.
Listed 2 days ago
Courtesy: Coldwell Banker Realty
MLS Dekt2028170
Coming SoonVirtual Tour
Mansion Farms
$415,000
3 Bed
2 Bath
1 Hf. Bath
- Tax Total Living Area:
- 2724 sq. ft.
Listed 2 days ago
Courtesy: Patterson-schwartz Real Estate
MLS Denc2061432
Newly Listed
Woods On Herring Creek
$459,900
3 Bed
2 Bath
1 Hf. Bath
- Tax Total Living Area:
- 2340 sq. ft.
Listed 2 days ago
Courtesy: Coldwell Banker Realty
MLS Desu2062396
Virtual TourNewly Listed
Acadia Landing
$499,990
3 Bed
2 Bath
- Tax Total Living Area:
- 1570 sq. ft.
Listed 3 days ago
Courtesy: Long & Foster Real Estate, Inc.
MLS Desu2062490
Newly Listed
The Vines Of Sandhill
$439,000
3 Bed
2 Bath
- Tax Total Living Area:
- 1688 sq. ft.
Listed 3 days ago
Courtesy: Century 21 Gold Key Realty
MLS Desu2062412
Virtual TourNewly Listed
Newark Preserve
$445,000
3 Bed
2 Bath
1 Hf. Bath
- Tax Total Living Area:
- 3030 sq. ft.
Listed 3 days ago
Courtesy: Patterson-schwartz-newark
MLS Denc2061304
Under ContractNewly Listed
$449,000
3 Bed
2 Bath
1 Hf. Bath
- Tax Total Living Area:
- 2260 sq. ft.
Listed 4 days ago
Courtesy: Nexthome Tomorrow Realty
MLS Desu2062140
Newly Listed
Edgewater Estates
$495,000
3 Bed
2 Bath
- Tax Total Living Area:
- 1774 sq. ft.
Listed 4 days ago
Courtesy: Bryan Realty Group
MLS Desu2062320
