Under ContractNewly Listed
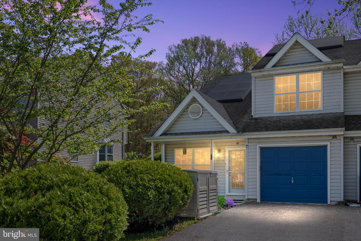
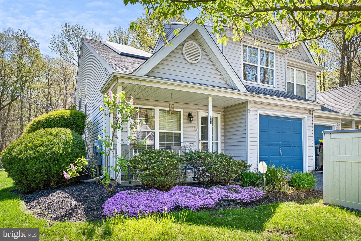
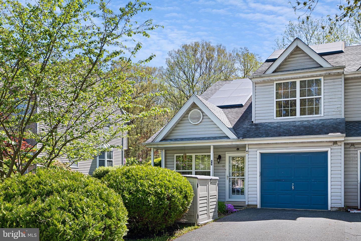
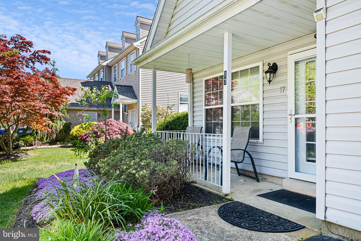
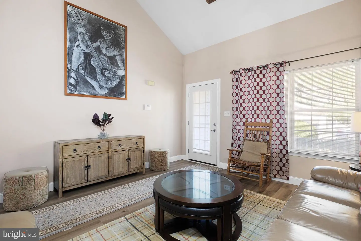
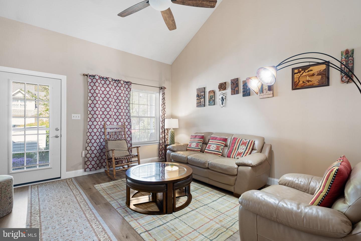
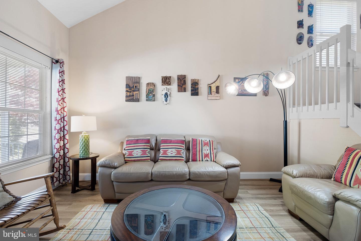
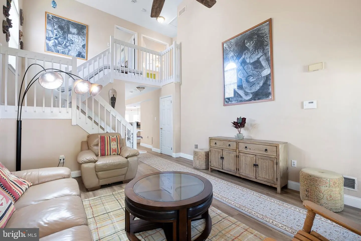
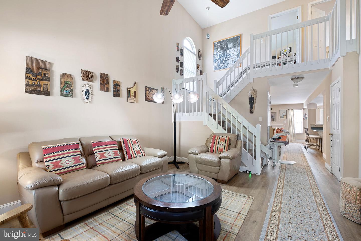
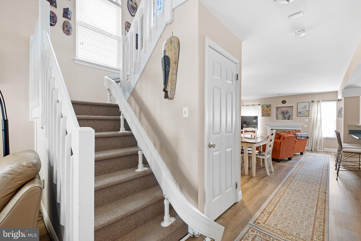
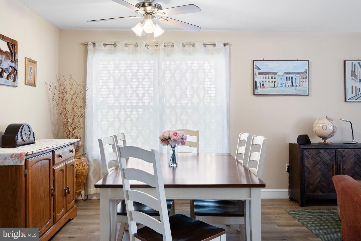
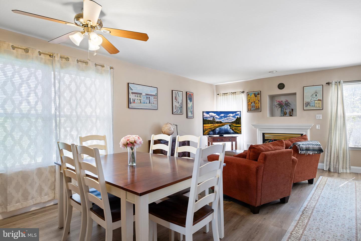
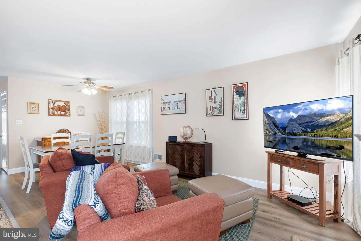
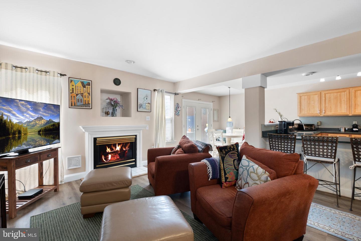
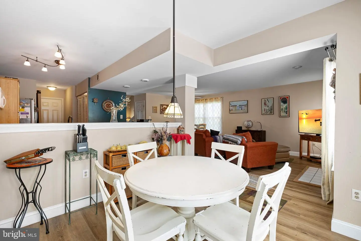
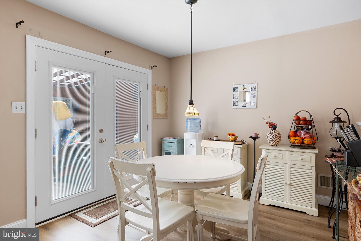
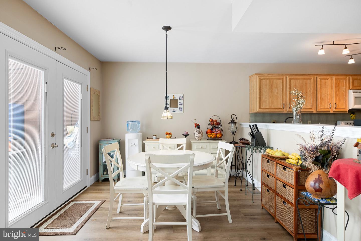
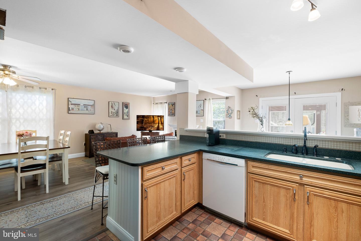
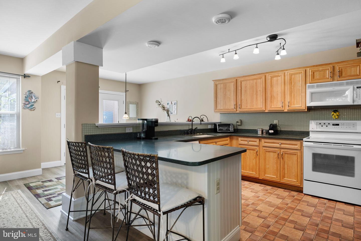
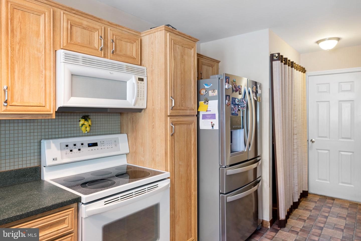
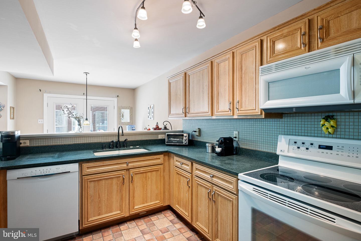
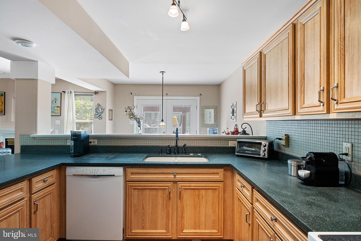
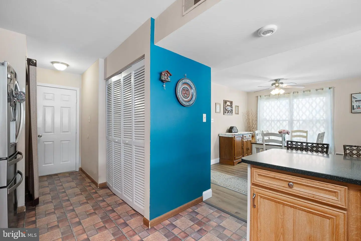
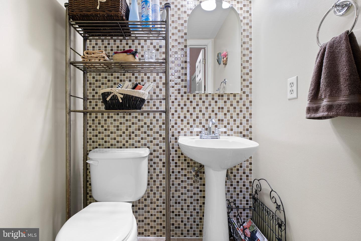
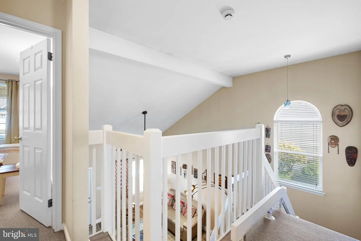
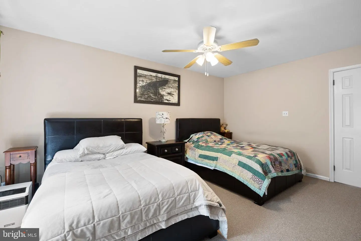
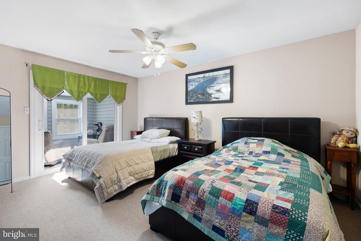
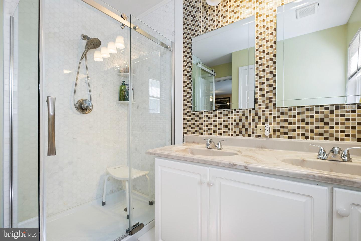
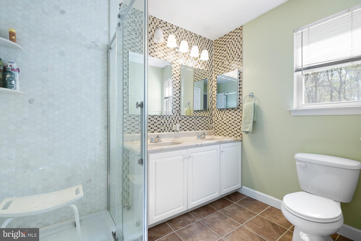
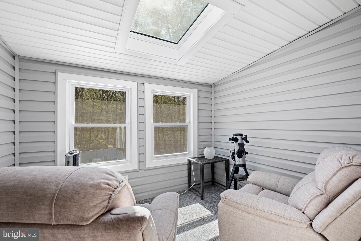
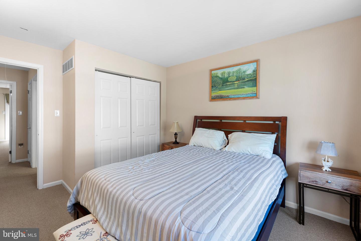
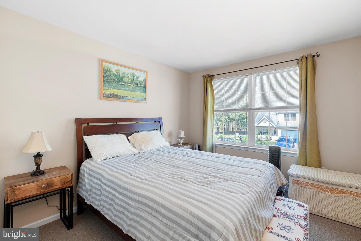
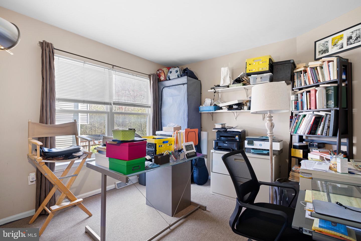
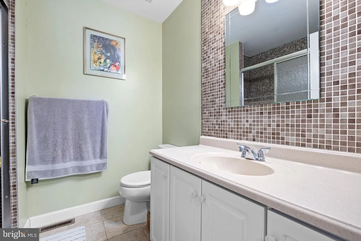
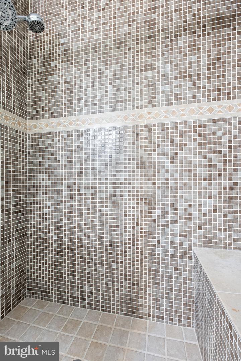
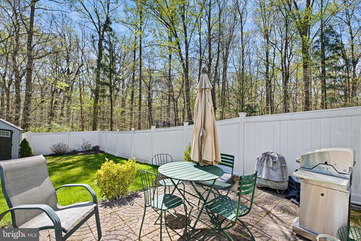
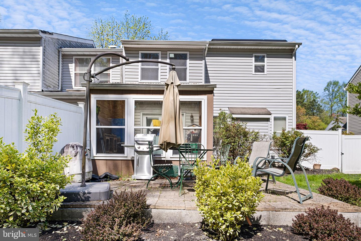
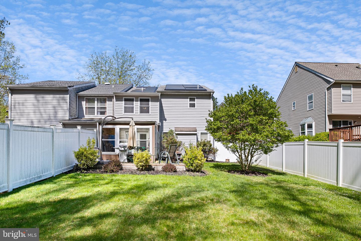
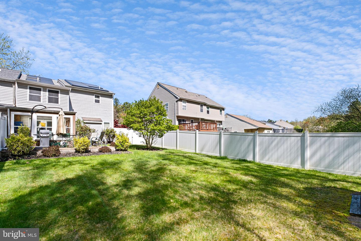
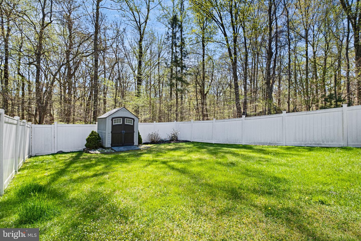
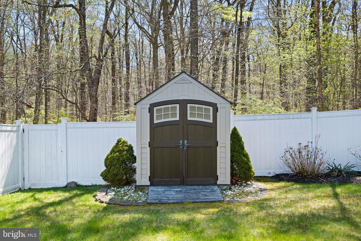
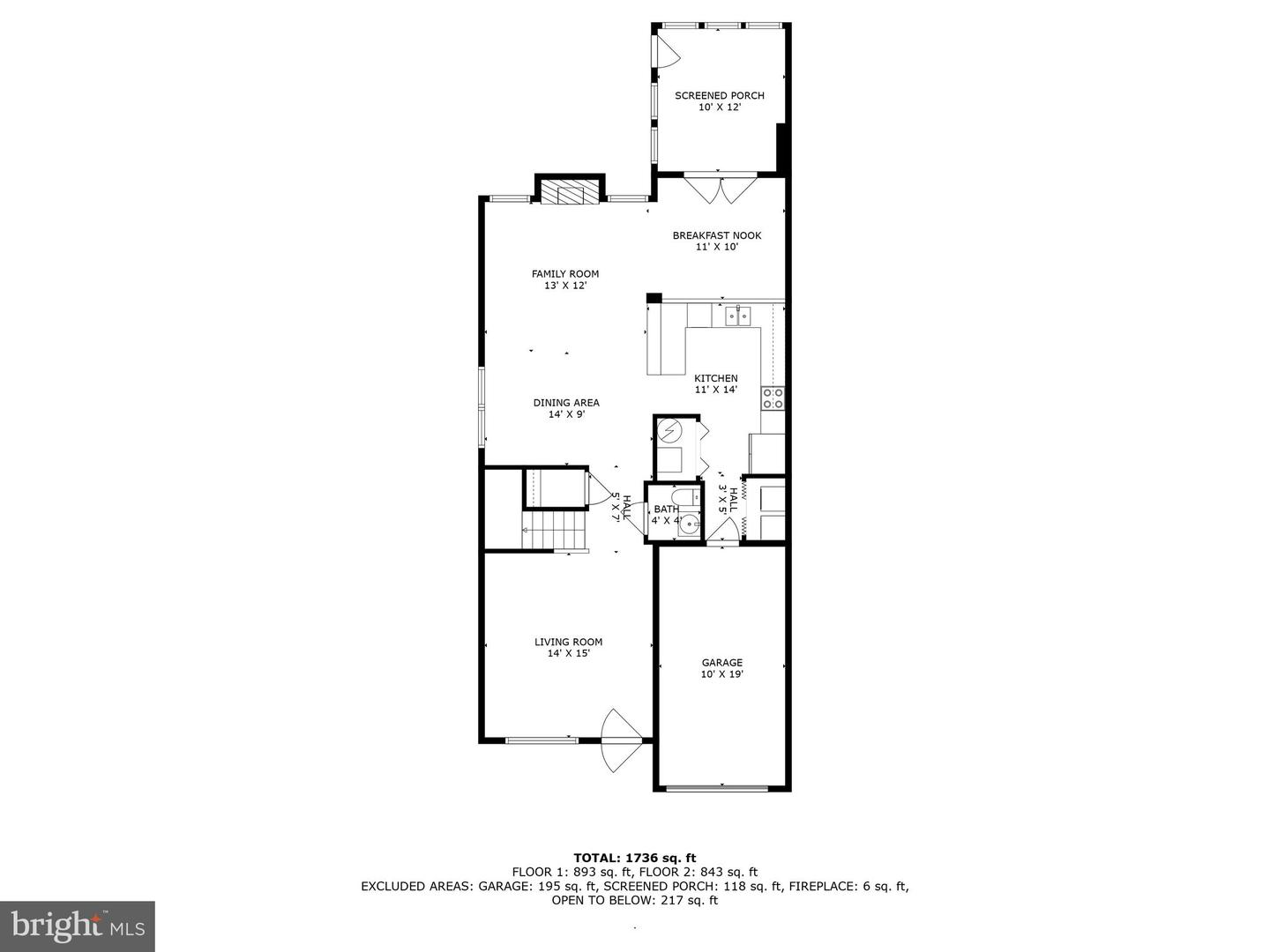
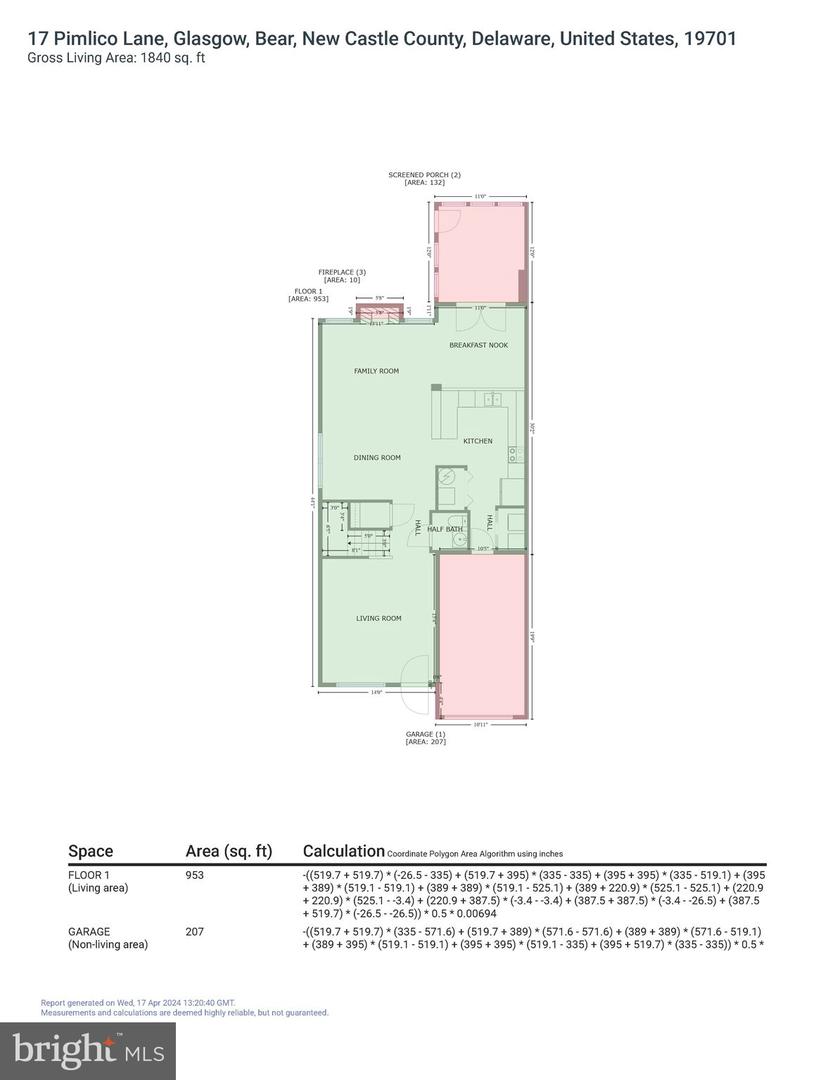
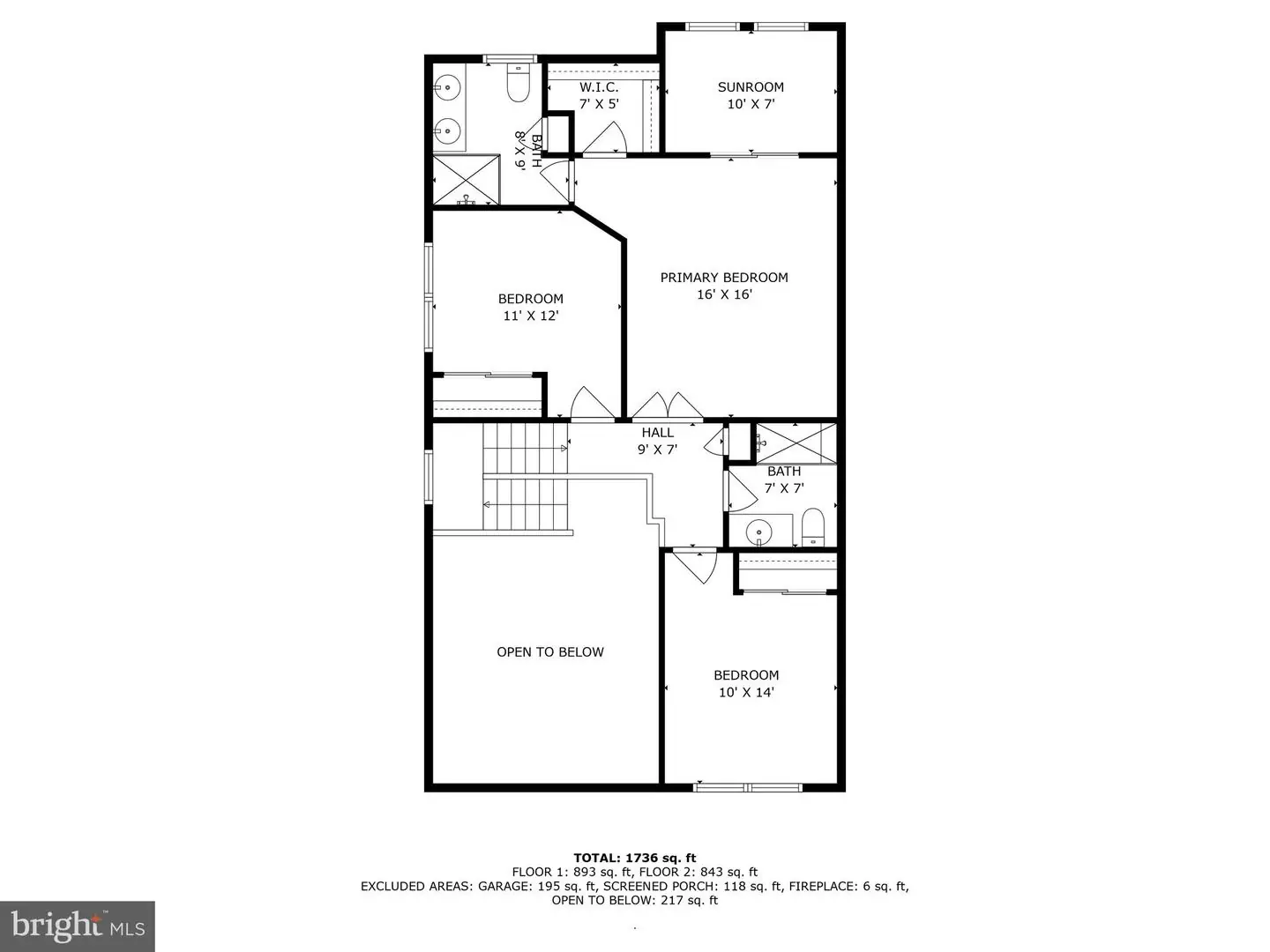
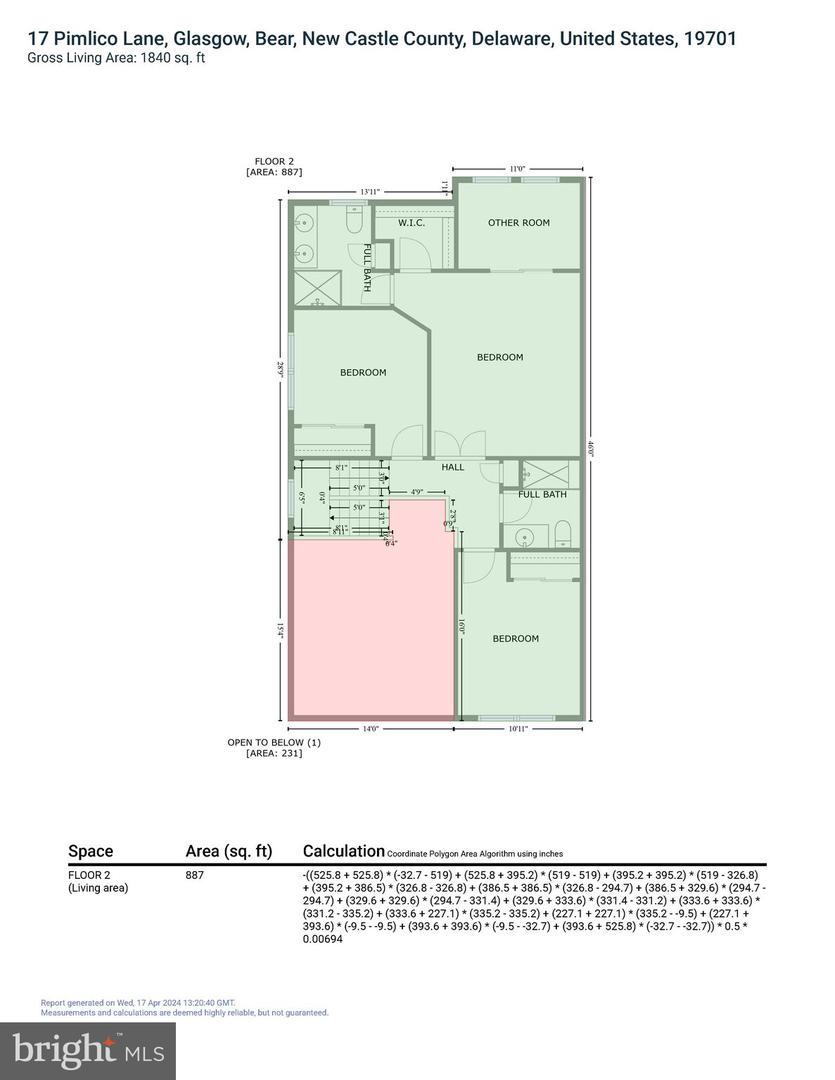
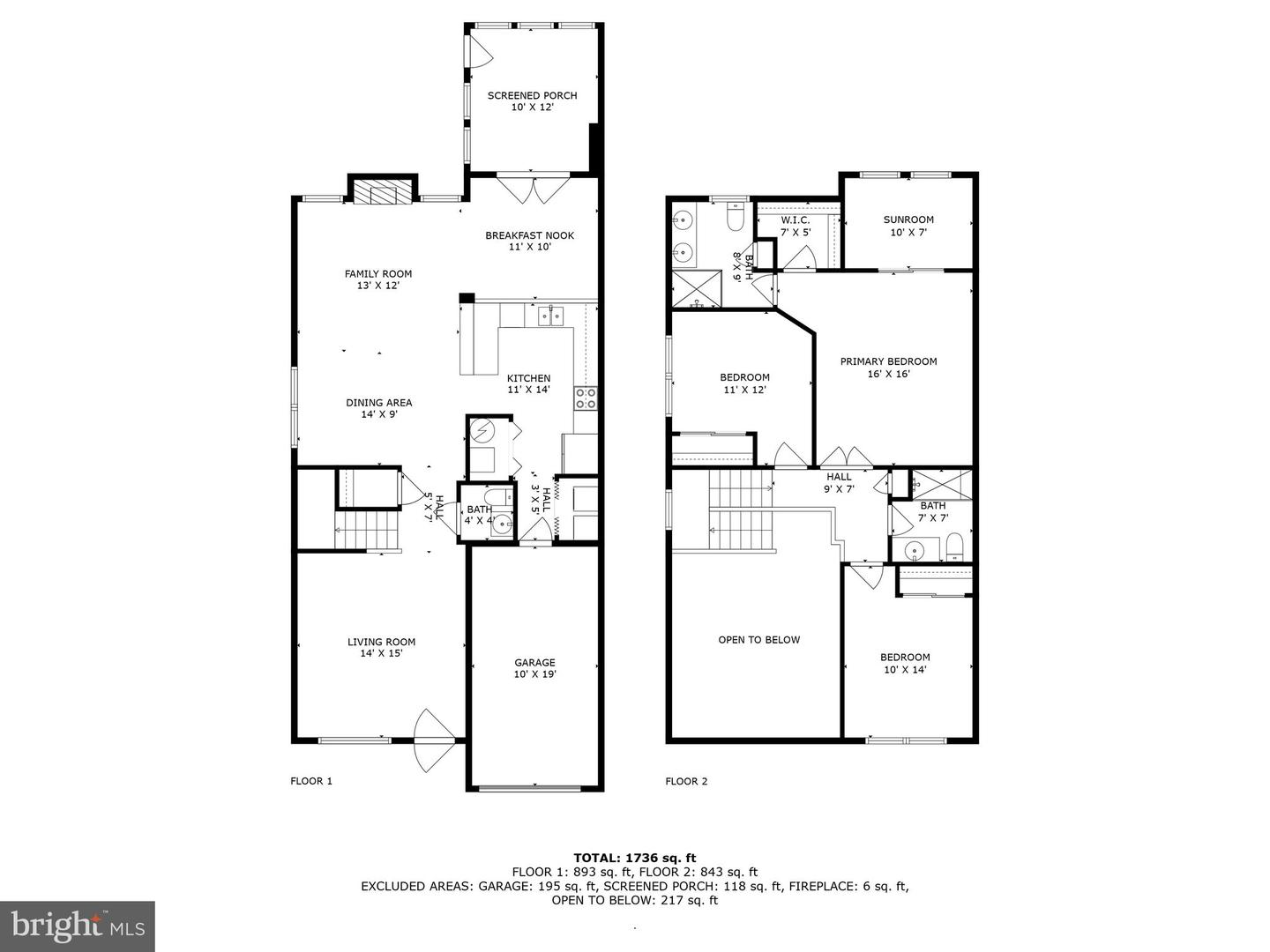














































Courtesy: Northrop Realty, Tyson Mayers
17 Pimlico Ln, Bear, De 19701
Forest Glen
MLS Denc2059030
$349,017
3 Bed
2 Bath
1 Hf. Bath
- Tax Total Living Area:
- 1750 sq. ft.
- Lot Size:
- 0.14 acres
HOA: $270
Listed 14 days ago
Indulge in the splendor of this exquisite villa-inspired twin home, boasting 3 bedrooms and 2.5 baths, nestled within the sought-after Forest Glen community of Bear. Step into the inviting living room, adorned with a soaring vaulted ceiling, luxury vinyl plank flooring, and a statement-piece ceiling fan, all set against a pleasing neutral color palette. The adjacent open-concept dining and family room beckons, complete with a cozy gas fireplace set atop a tile hearth. The gourmet kitchen is a chef's dream, featuring a peninsula island, breakfast bar, double sink, backsplash, and pantry. Savor your morning coffee in the delightful enclosed porch, overlooking the fenced rear lawn and accented by a charming brick patio and storage shed, all encased within a gleaming white privacy fence. Back inside, discover the convenience of the main-level laundry, garage access, and powder room before ascending to the tranquility of the upper-level sleeping quarters. The double entry doors lead to the primary bedroom suite, graced with soft carpeting, a walk-in closet, and a recently updated en-suite bath boasting a frameless glass shower and double sink vanity. Unwind in the attached sunroom, offering a serene retreat to enjoy the glorious seasonal change of color. Two additional bedrooms and a full bath complete the peaceful upper level. Recent updates including the en-suite bath remodel, addition of the enclosed porch and sunroom, and luxury vinyl plank flooring enhance the allure of this home. Enjoy easy access to entertainment options such as Lums Pond State Park, Christiana Mall, and the Bear-Glasgow YMCA, or test your luck at Delaware Park. Major commuter routes including I-95, US-Rt. 40, DE-Rt. 1, and I-295 ensure effortless travel to nearby destinations. Make this stunning home yours and embrace the epitome of modern living in a coveted community.
Appliances
Built-In Microwave, Dishwasher, Disposal, Dryer, Exhaust Fan, Freezer, Icemaker, Oven - Self Cleaning, Oven/Range - Electric, Refrigerator, Washer, Water HeaterBedrooms
3
Full Bath
2
Half Bath
1
Laundry
Main Floor, Has Laundry, Dryer In Unit, Washer In Unit
Rooms
Living Room, Dining Room, Primary Bedroom, Bedroom 2, Bedroom 3, Kitchen, Family Room, Sun/florida Room
Living Area
1750 sq/ft
Fireplace(s)
1
Fireplace Features
Gas/propane, Mantel(s)
Flooring
Carpet, Ceramic Tile, Luxury Vinyl Plank, Wood
Interior Features
- Attic
- Breakfast Area
- Carpet
- Ceiling Fan(s)
- Combination Kitchen/Dining
- Dining Area
- Family Room Off Kitchen
- Floor Plan - Open
- Kitchen - Country
- Kitchen - Eat-In
- Kitchen - Gourmet
- Pantry
- Primary Bath(s)
- Skylight(s)
- Stall Shower
- Tub Shower
- Upgraded Countertops
- Walk-in Closet(s)
General
Price
$349,017.00
Price/SQft
$1,995.00
Accessibility Features
Chairlift, 2+ Access Exits
Area And Schools
School Tax
$803.00
Similar Listings
Newly Listed
$309,900
3 Bed
2 Bath
- Tax Total Living Area:
- 1348 sq. ft.
Courtesy: The Lisa Mathena Group, Inc.
MLS Desu2060762
Newly Listed
Spring Oak
$325,000
3 Bed
2 Bath
1 Hf. Bath
- Tax Total Living Area:
- 1300 sq. ft.
Courtesy: Luxe Real Estate Llc
MLS Denc2060578
Newly Listed
Barksdale Estates
$349,000
3 Bed
2 Bath
- Tax Total Living Area:
- 1525 sq. ft.
Listed 14 days ago
Courtesy: Re/max Point Realty
MLS Denc2059754
Coming Soon
Brennan Estates
$350,000
3 Bed
2 Bath
1 Hf. Bath
- Tax Total Living Area:
- 1525 sq. ft.
Listed 1 day ago
Courtesy: Re/max 1st Choice - Middletown
MLS Denc2060636
Coming Soon
Chestnut Hill Estates
$329,900
3 Bed
2 Bath
- Tax Total Living Area:
- 1500 sq. ft.
Listed 1 day ago
Courtesy: Keller Williams Main Line
MLS Denc2060480
Newly Listed
Gardenside
$325,000
3 Bed
2 Bath
- Tax Total Living Area:
- 2177 sq. ft.
Listed 1 day ago
Courtesy: Exp Realty, Llc
MLS Dekt2027714
Newly Listed
$299,900
3 Bed
2 Bath
1 Hf. Bath
- Tax Total Living Area:
- 1575 sq. ft.
Listed 1 day ago
Courtesy: Exp Realty, Llc
MLS Denc2060602
Village Of Fountainview
$335,000
3 Bed
2 Bath
1 Hf. Bath
- Tax Total Living Area:
- 2450 sq. ft.
Listed 64 days ago
Courtesy: Long & Foster Real Estate, Inc.
MLS Denc2056810
Newly Listed
Stonington
$365,000
3 Bed
2 Bath
1 Hf. Bath
- Tax Total Living Area:
- 1443 sq. ft.
Listed 1 day ago
Courtesy: Bryan Realty Group
MLS Dekt2027716
Coming SoonVirtual Tour
Becks Woods
$300,000
3 Bed
2 Bath
1 Hf. Bath
- Tax Total Living Area:
- 1750 sq. ft.
Listed 1 day ago
Courtesy: Redfin Corporation
MLS Denc2057982
Newly Listed
Baywood
$362,900
3 Bed
2 Bath
Listed 1 day ago
Courtesy: Baywood Homes Llc
MLS Desu2060684
Newly Listed
Steeple Glenn
$375,000
3 Bed
2 Bath
- Tax Total Living Area:
- 14 sq. ft.
Listed 1 day ago
Courtesy: Bhhs Fox & Roach-christiana
MLS Denc2060554
